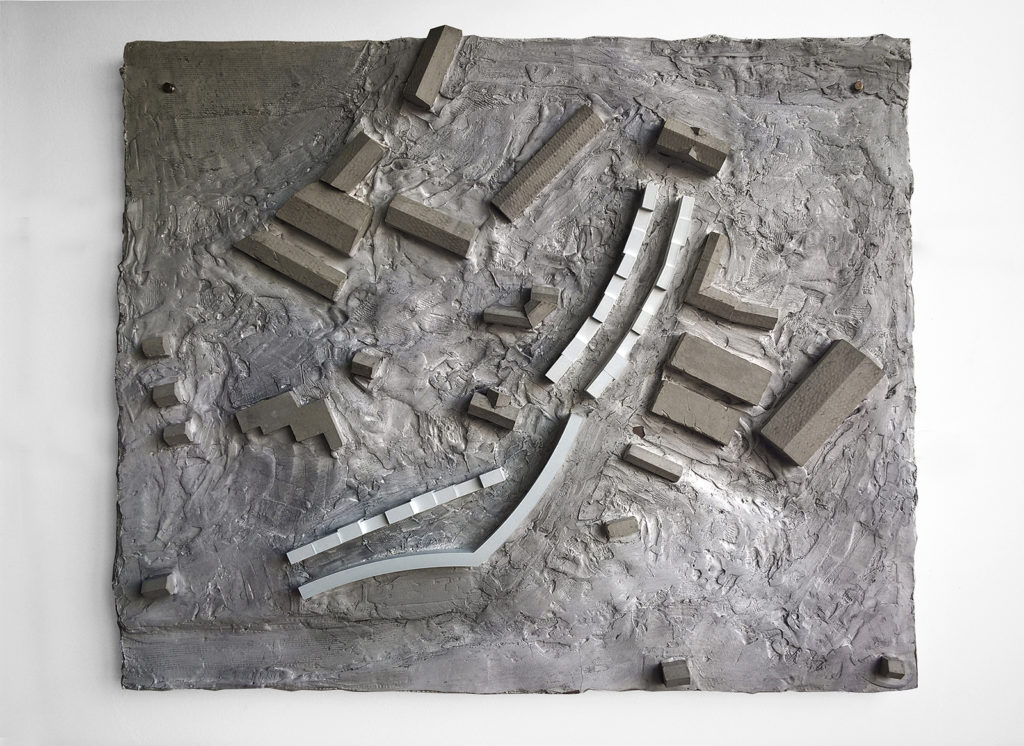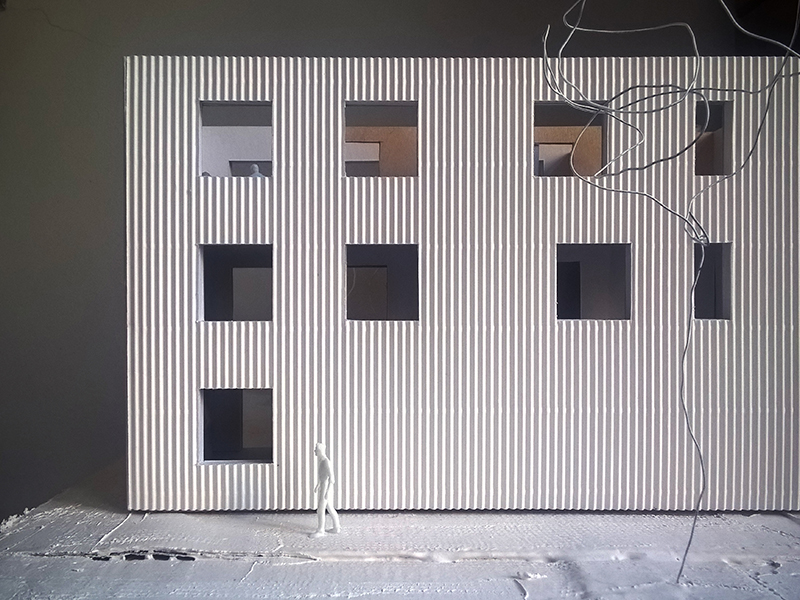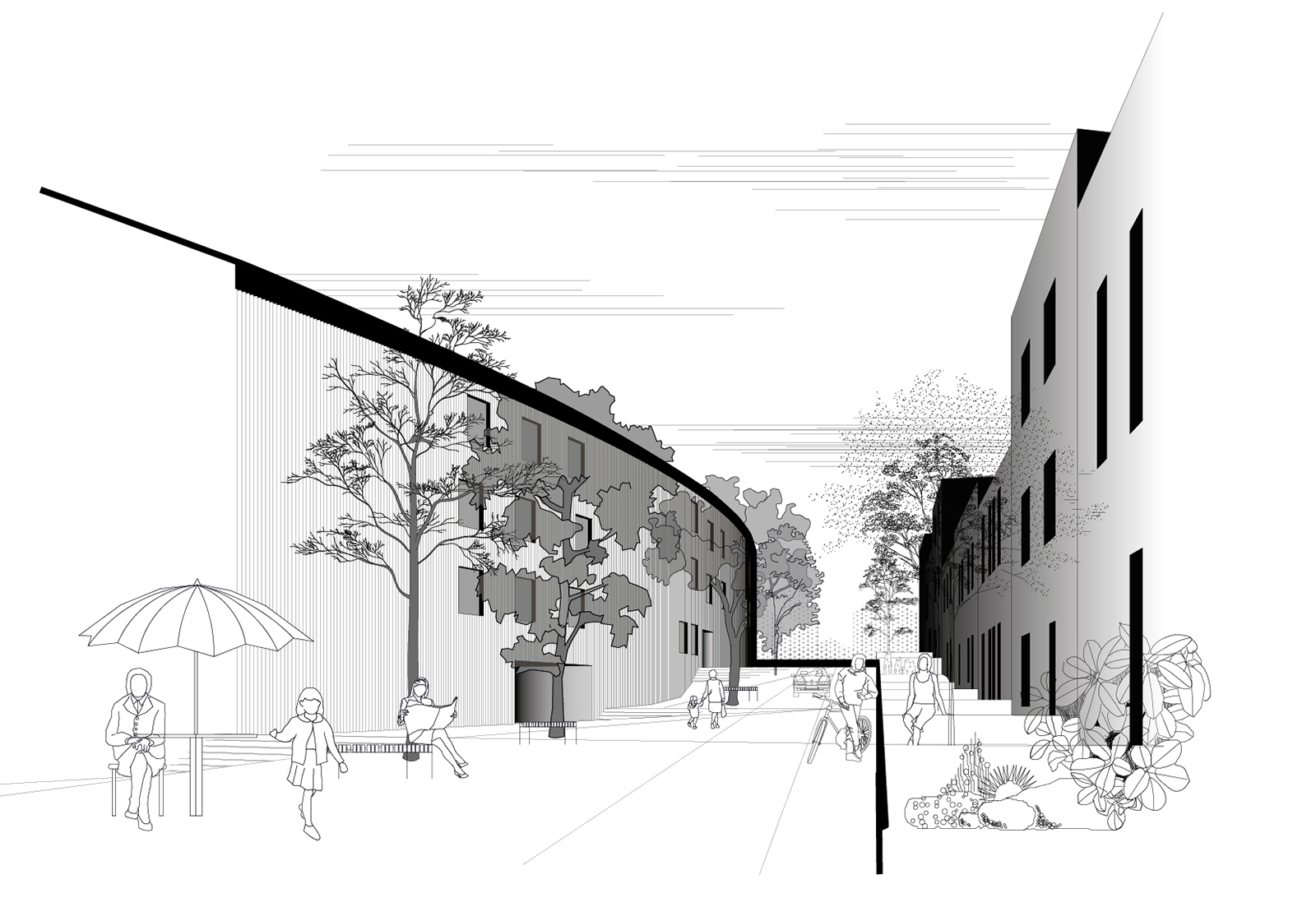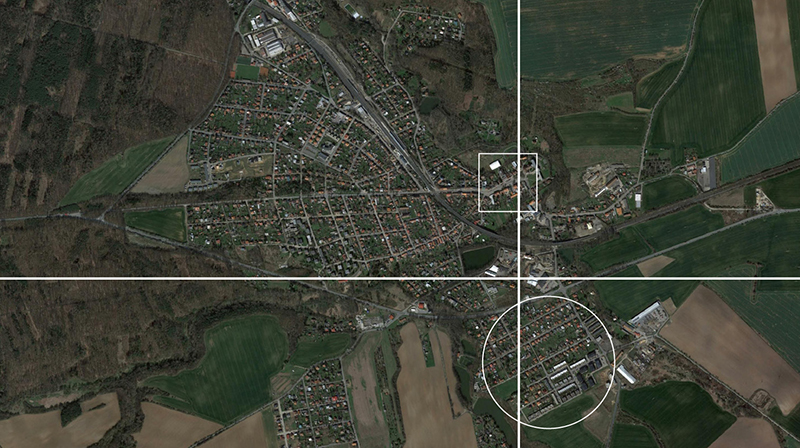
Urban study of brownfield area located near the center of town Úvaly. Site is located in small town Úvaly which lies 25km from Prague. It is in between town center and southern residential area which lacks of any utilities. Aim of the project is to connect these two parts of Úvaly and provide balanced mix of residential and commercial space.
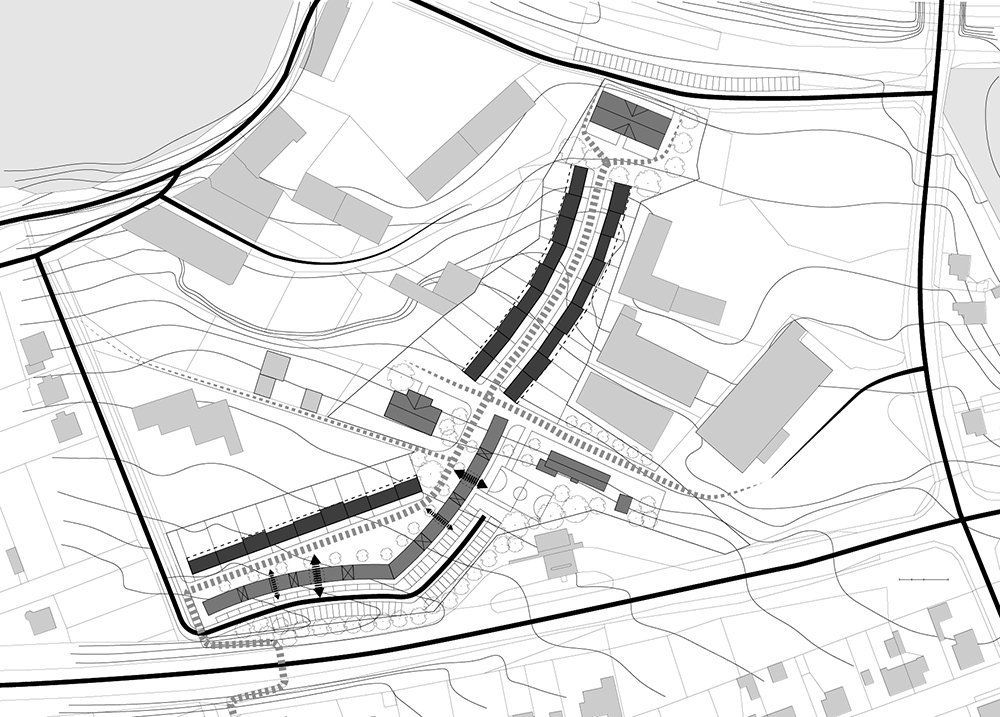
Urban plan is organized in the way that cars park on the edge of the area and the street remains as a pedestrian zone. Small gardens in front of the family houses create better environment. They are also important link of private and public space. Old residential buildings present on the site are preserved so that mix of various social groups is ensured.
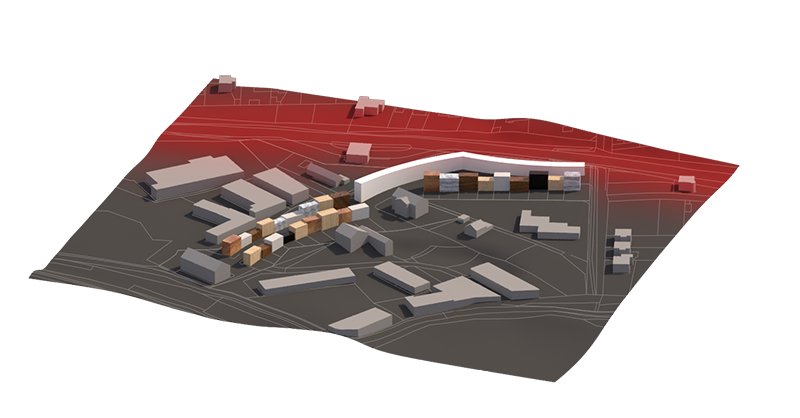
White volume of new residential building is blocking noise coming from heavy traffic road. Municipal residential building is rendered as uniform white object representing unity of the society. On the other hand family houses on the rest of the site will show different characters of their owners. Together they create street connecting both sides of the site.
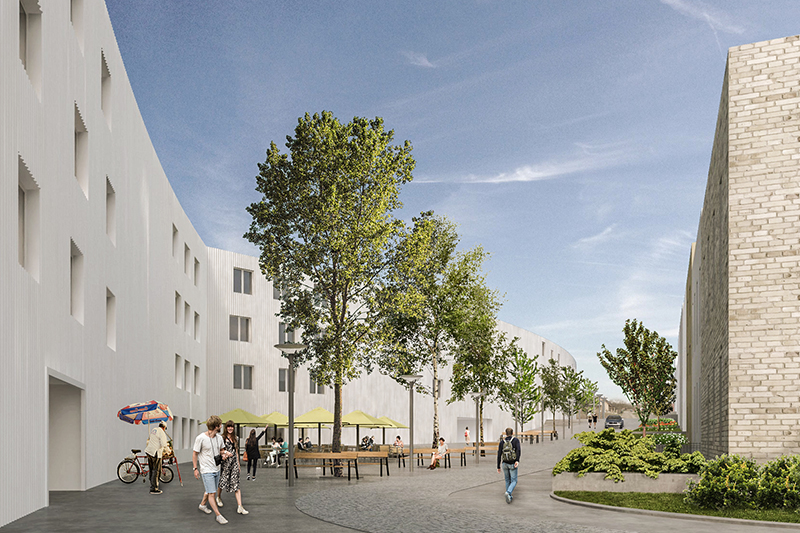
New residential building deals with difficult situation where south is oriented towards the noisy road. Windows of the apartment units let in sunshine from the south while they block the noise. From the north it is possible to open the windows to the quiet pedestrian precinct. Units are rather small so they can be used as social housing. To make them seem large it is possible to perceive the whole unit right from the entrance since kitchen is connecting the whole apartment.
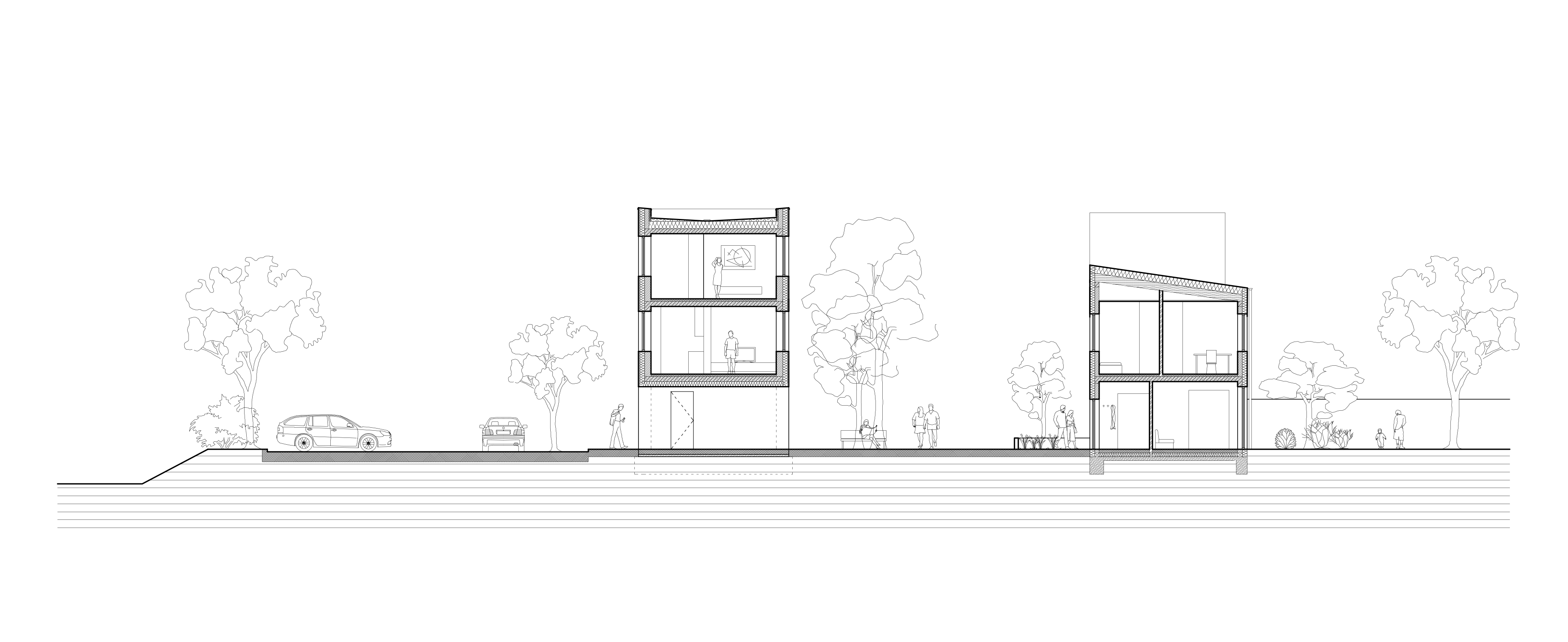
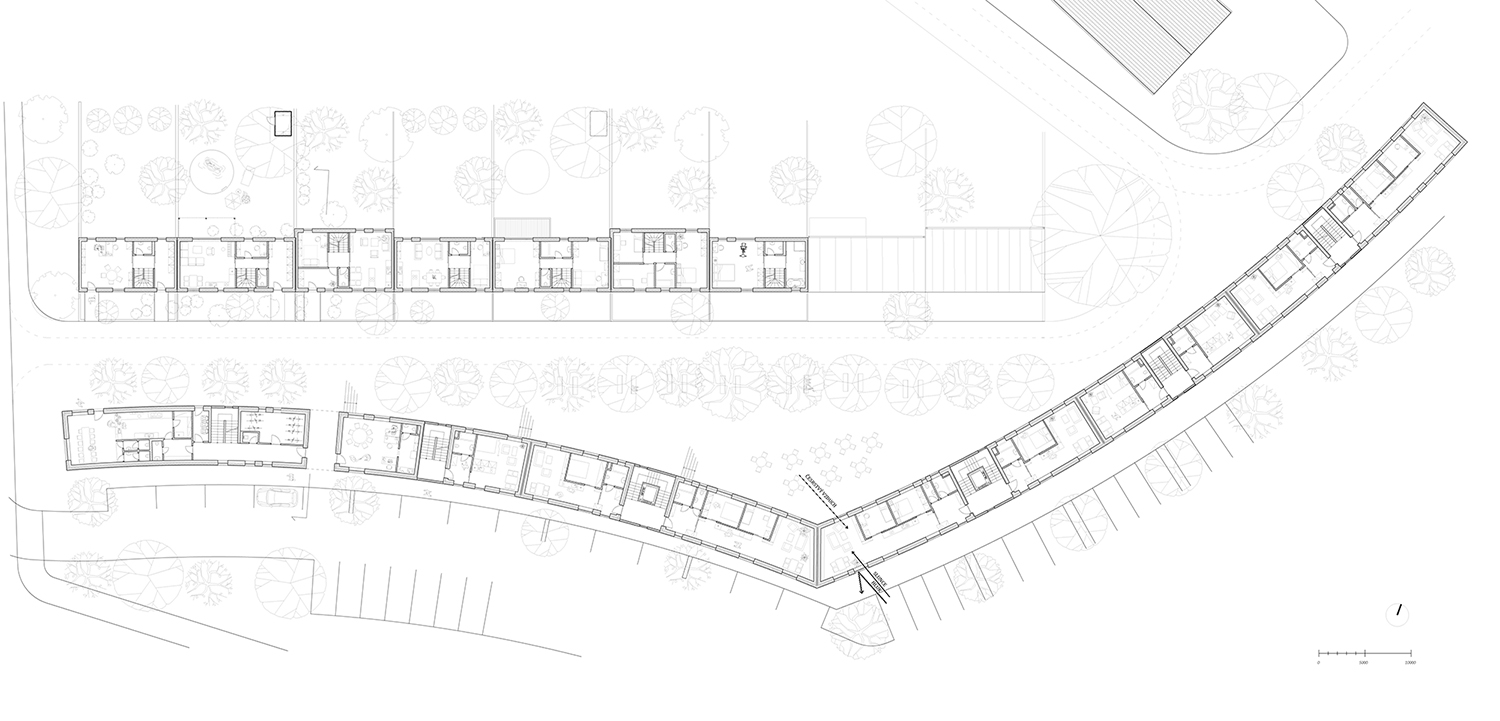
Lines and curves of the houses create a street with changing width. That forms rich public space which provide opportunity to create small square in front of a cafeteria.
