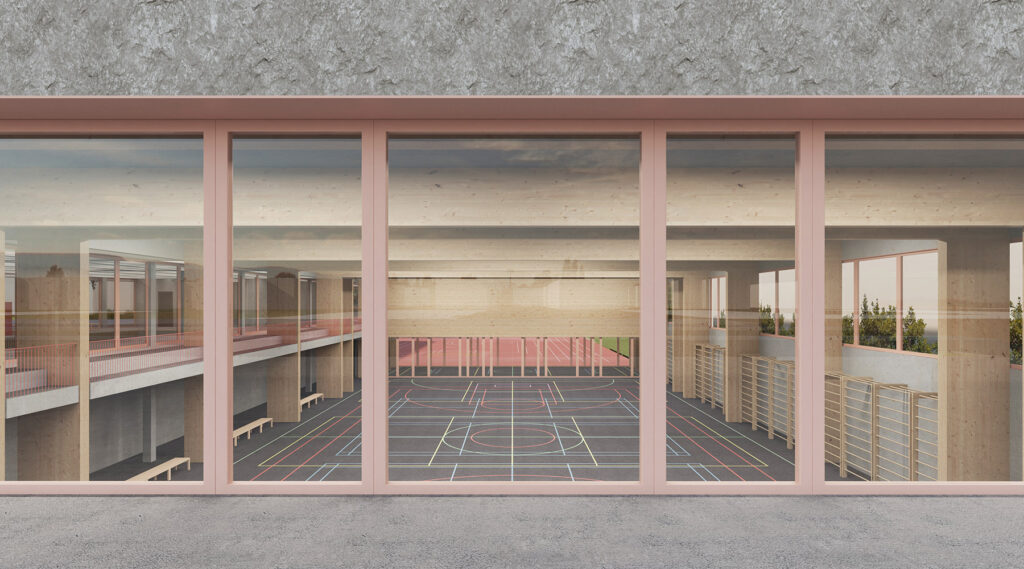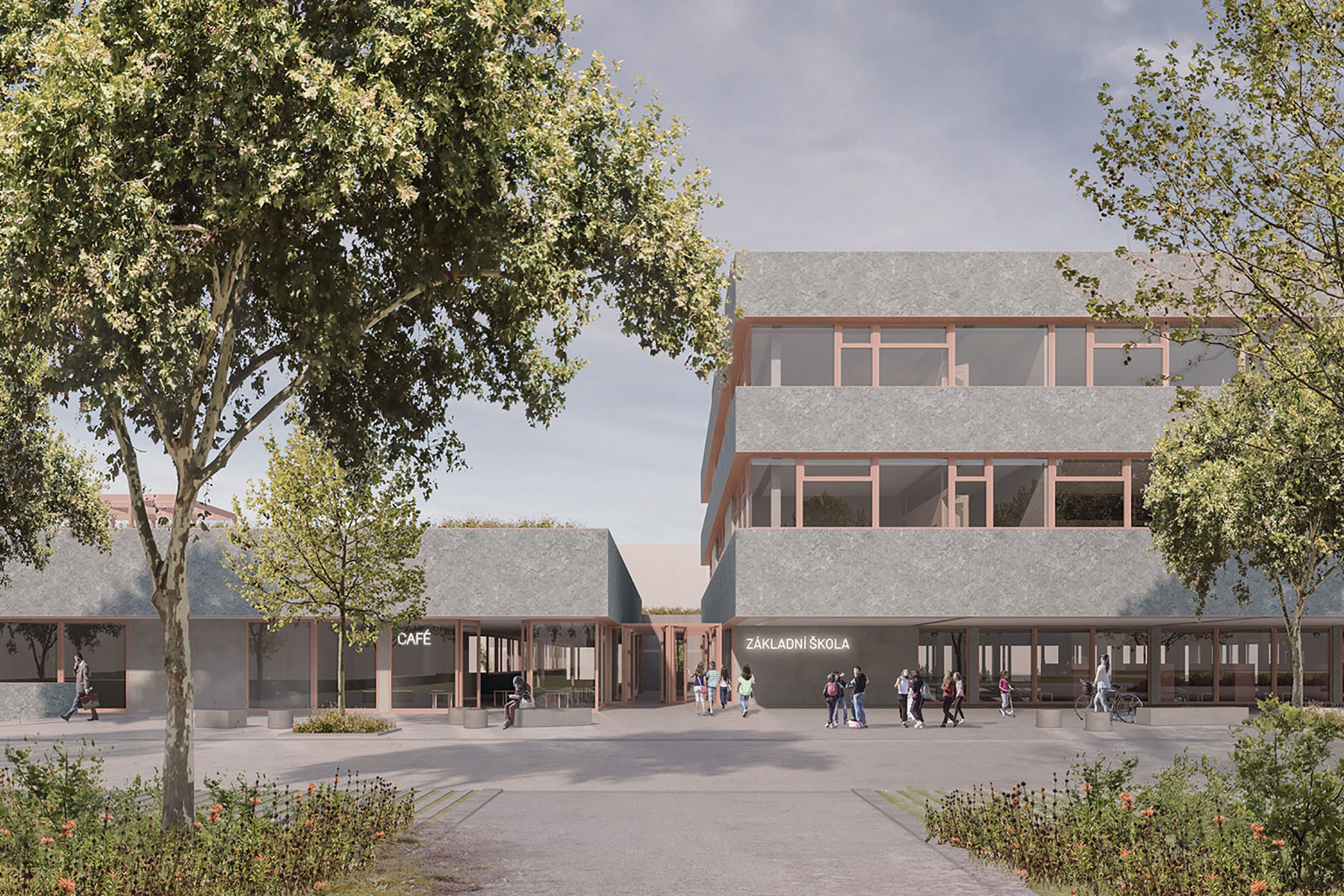The main entrance is located on the calm street, where children can play and parents can rest a little in a café while waiting for them. Whole ground floor is connected with the street visually and also on a material level – surface of the pavement continuously pass under the building’s roof and continues in the interior.
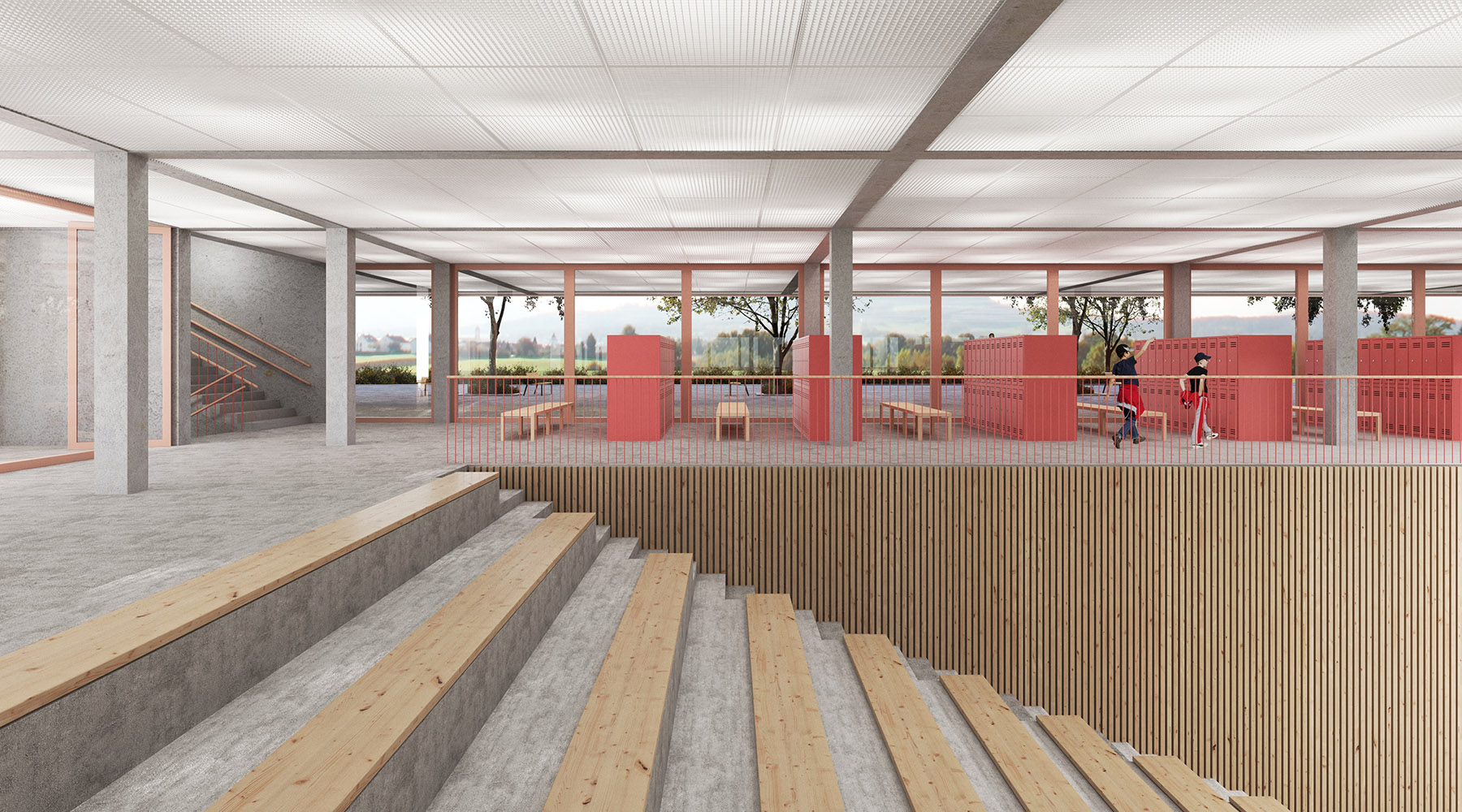
The auditorium is the hearth of the school. It is organic part of the space which is free for use to all students outside the events and classes.
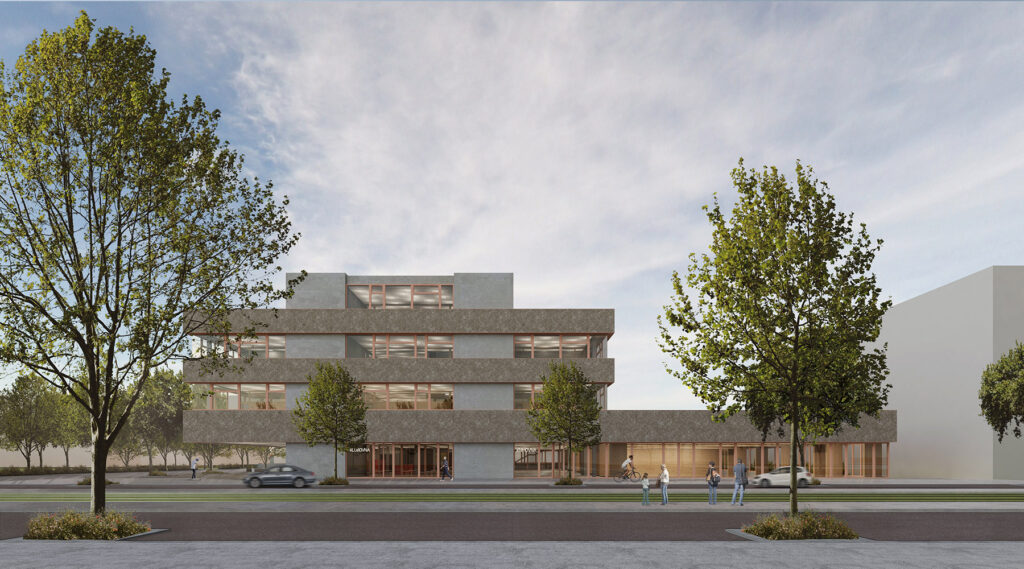
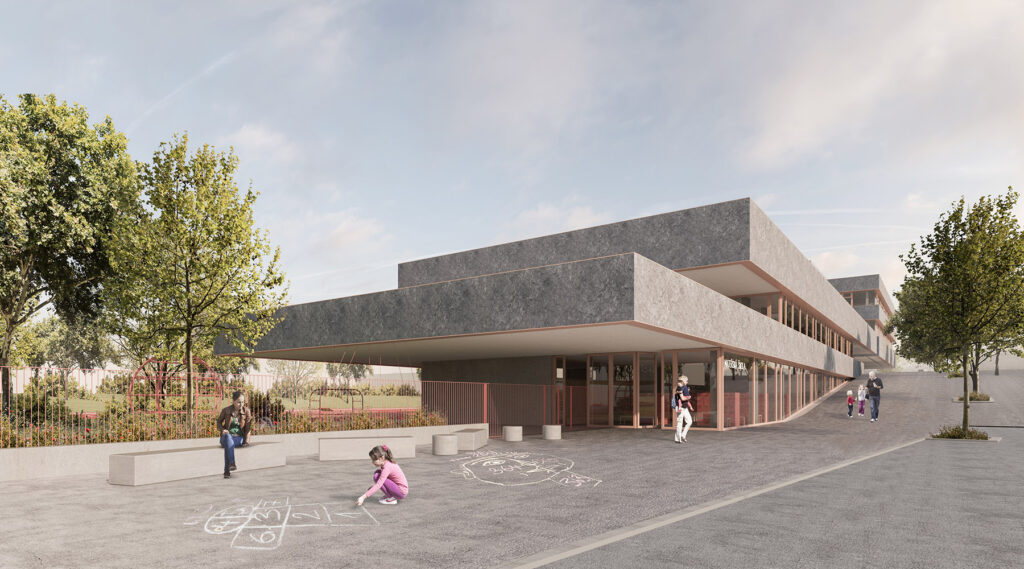
Façade of the building is defined by massive layers of individual floors. The layering reflects the situation in the surroundings. The building gets higher towards the main street Kardausova. Thanks to that has section containing primary school more urban character.
On the other hand the number of layers decrease towards a new park. It has smaller scale here which fits better for the users of this part of the building – preschool children.
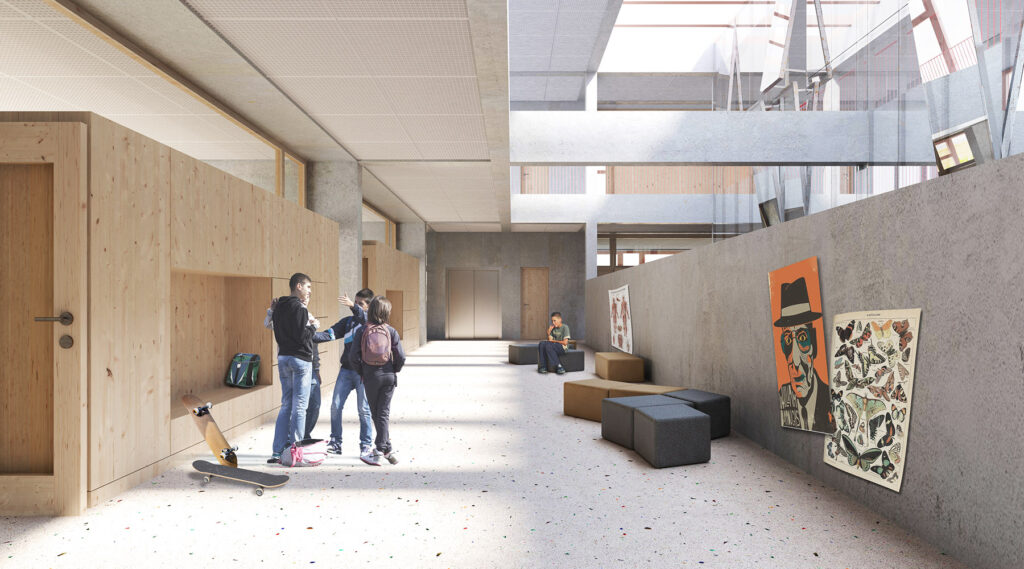
One whole floor is dedicated for first school and one for lower secondary school. It ensures meeting of the students across different years. The floors are visually connected by large atrium. Individual classes are defined by wooden boxes with niches in which you can sit and chat with friends. That makes corridors not only communication space but also a leisure space.
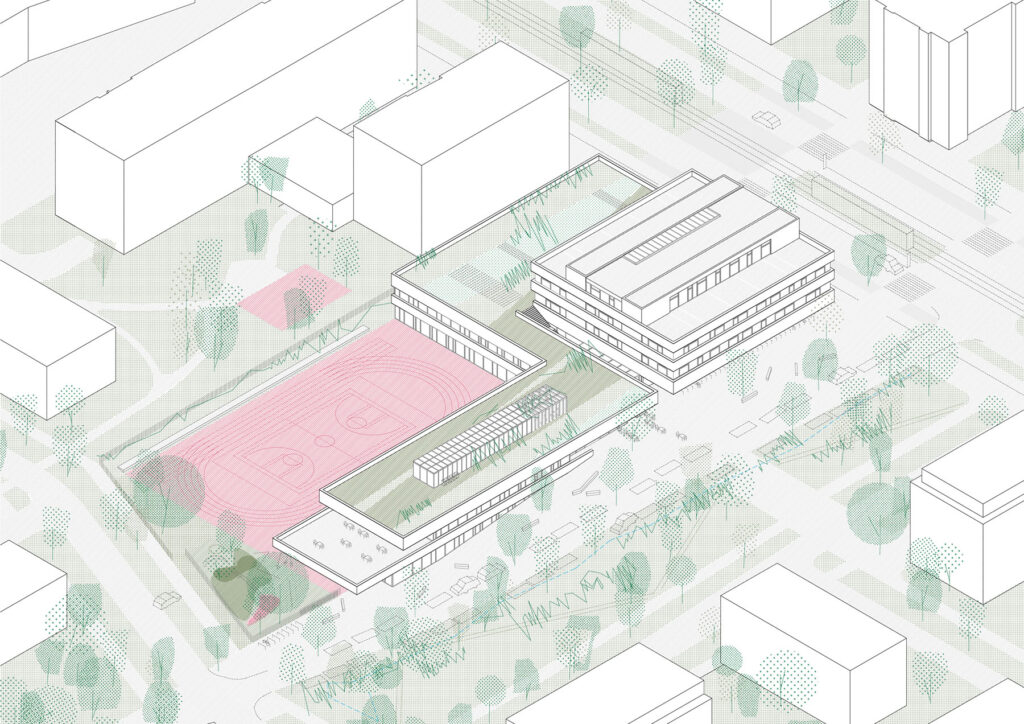
You can see an interior of the gymnasium followed by an outside sports field from the main street. The side walk happens to be also a grandstand thanks to that. Whole area of the inner and outer sports grounds can be connected together into large event space suitable for organizing tournaments, balls or markets. City of Dolní Měcholupy gets much needed facilities which were missing so far.
_project was made in collaboration with Tomáš Gelien
_our school design was awarded with second prize in an international architectural competition
